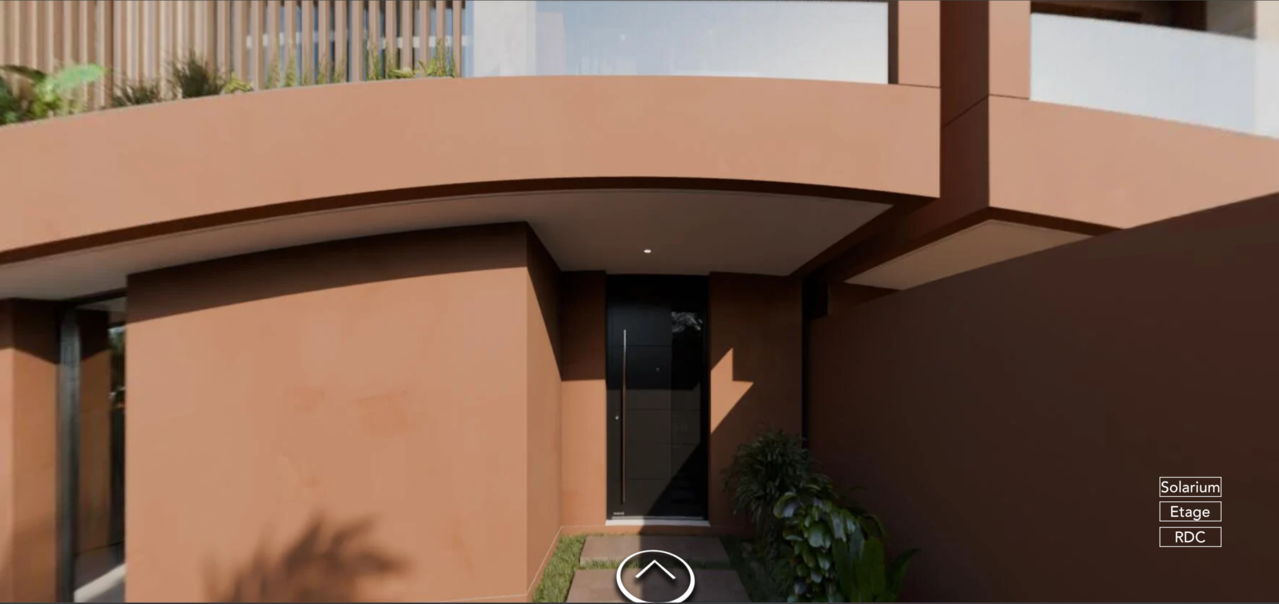
Anfa Realties Reveals
Its New Project in Marrakech
Anfa Realties, renowned for its expertise and dedication to high-end real estate in Casablanca has priviously delivered the prestigious Villas d’Anfa 1, 2 ,3 ,4 and 5 is embarking on an exciting new chapter in Marrakech.
Having redefined the standards of premium living along Casablanca’s coast, the group is once again asserting its vision with an equally ambitious project in the heart of the Red City.
This new endeavor perfectly embodies the seamless fusion of Anfa Realties’ prestige with Marrakech’s unique art of living, promising to set a new benchmark for excellence.
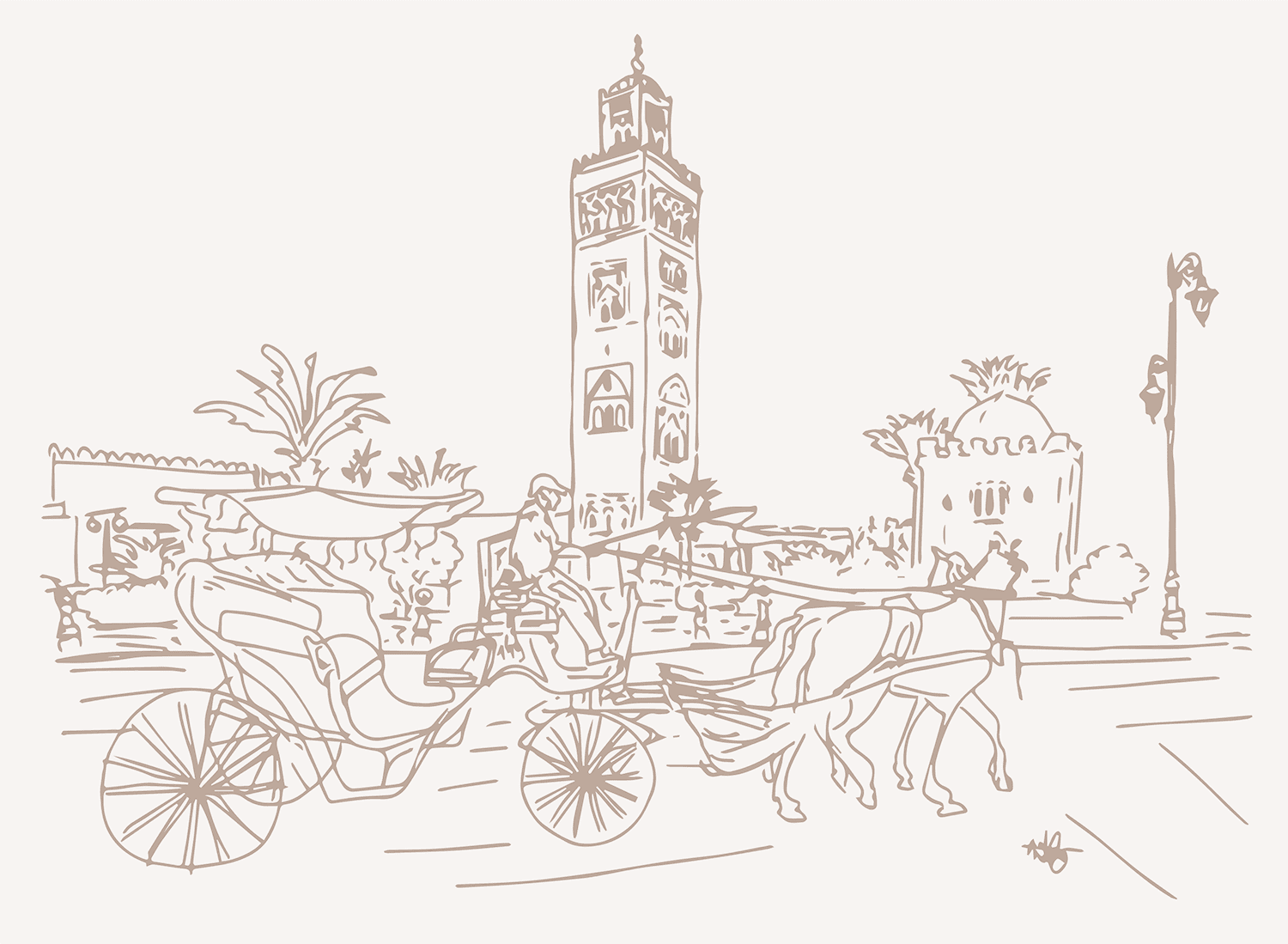
A Strategic Location
Just 4 minutes from the Mohamed VI Boulevard, this project is nestled in a prestigious neighborhood of luxury villas, offering the perfect blend of peace and convenience. With easy access to major Infrastructures, iconic landmarks, and shopping hubs, it embodies a harmonious mix of contemporary comfort and refined elegance.

10 minutes from major Golf Courses

5 minutes from Almazar Mall

A few minutes away from restaurants and leisure activities

15 minutes from the airport

20 minutes from Guéliz

10 minutes from the Morocco Mall
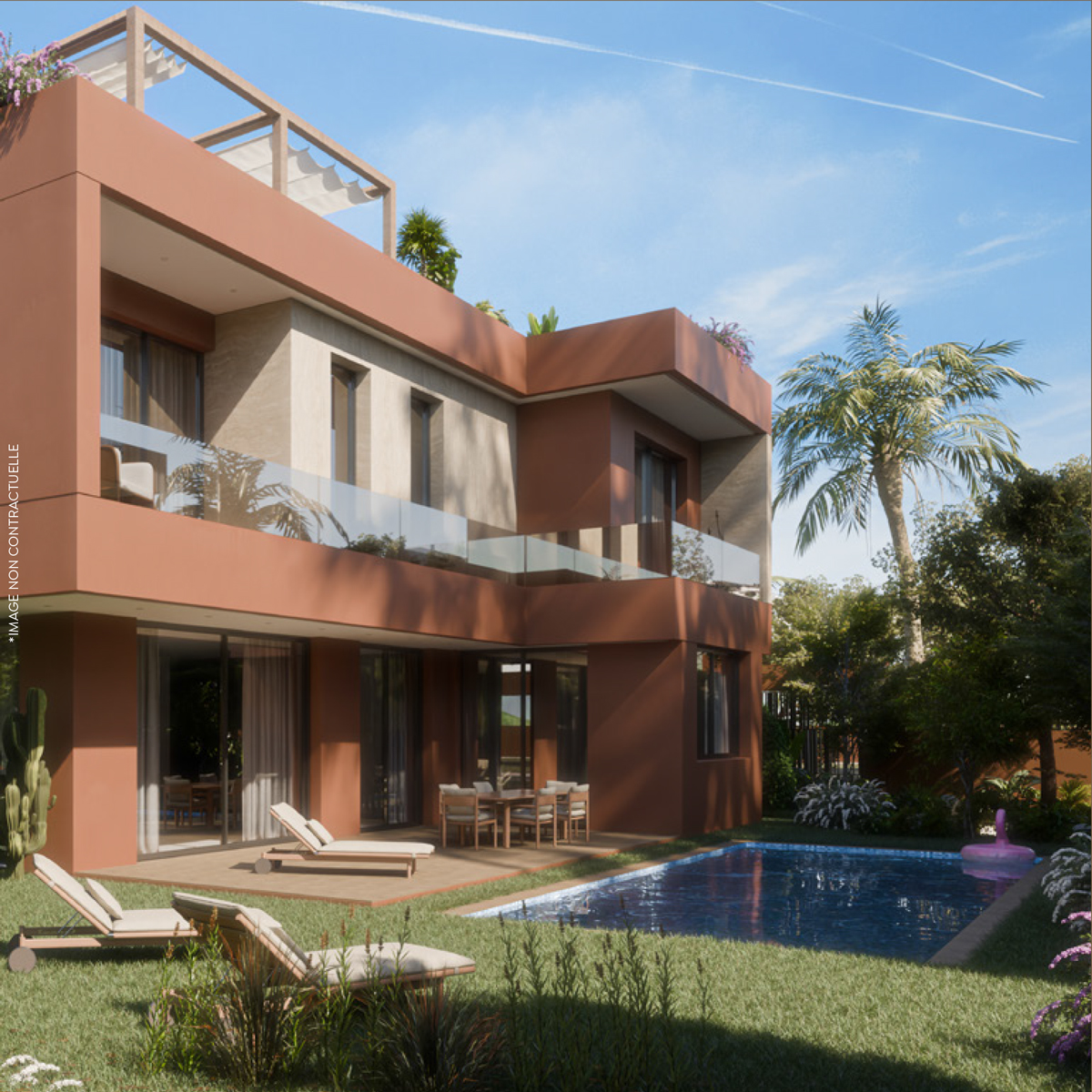
The Promise Of A Legacy
Les Villas d’Anfa Marrakech is set on 14.5 hectares, offering a gated and secure environment where luxury meets serenity. The development includes 91 villas, featuring both semi-detached and stand alone villas, each designed for maximum comfort in an exceptional setting. Crafted to meet the most discerning tastes, these villas boast generous living spaces and refined interiors. Additionally, Land plots ranging from 500 to 876 SQM are available, providing a unique chance to tailor your own dream home.
Excellence In Every Detail
At Les Villas d’Anfa Marrakech, quality is a priority.
Every material is carefully selected, from rich wood
finishes to sleek glass openings, creating a space
where beauty meets durability. Modern amenities
blend seamlessly into a refined setting, offering a
home designed for those who appreciate life’s finest
touches.
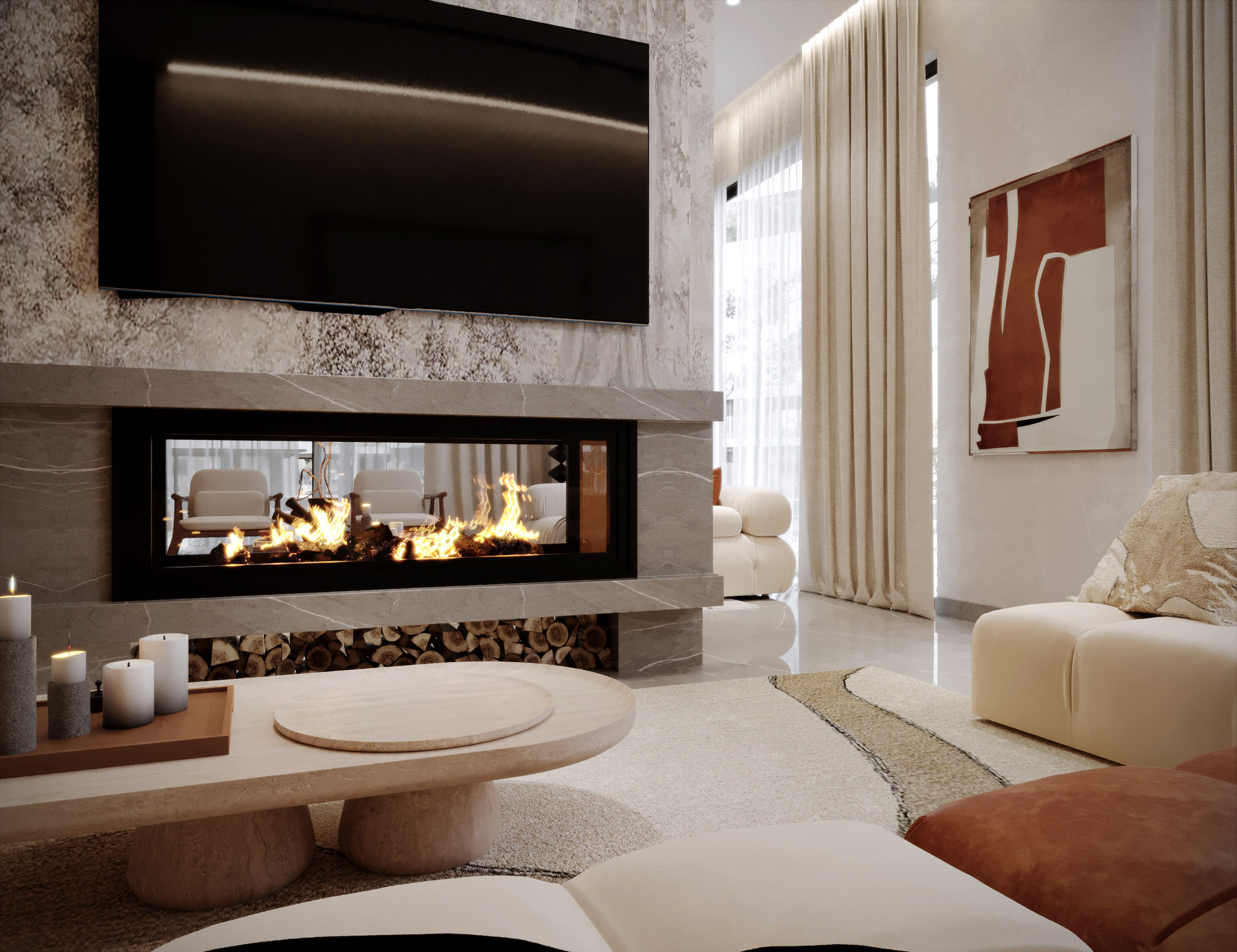
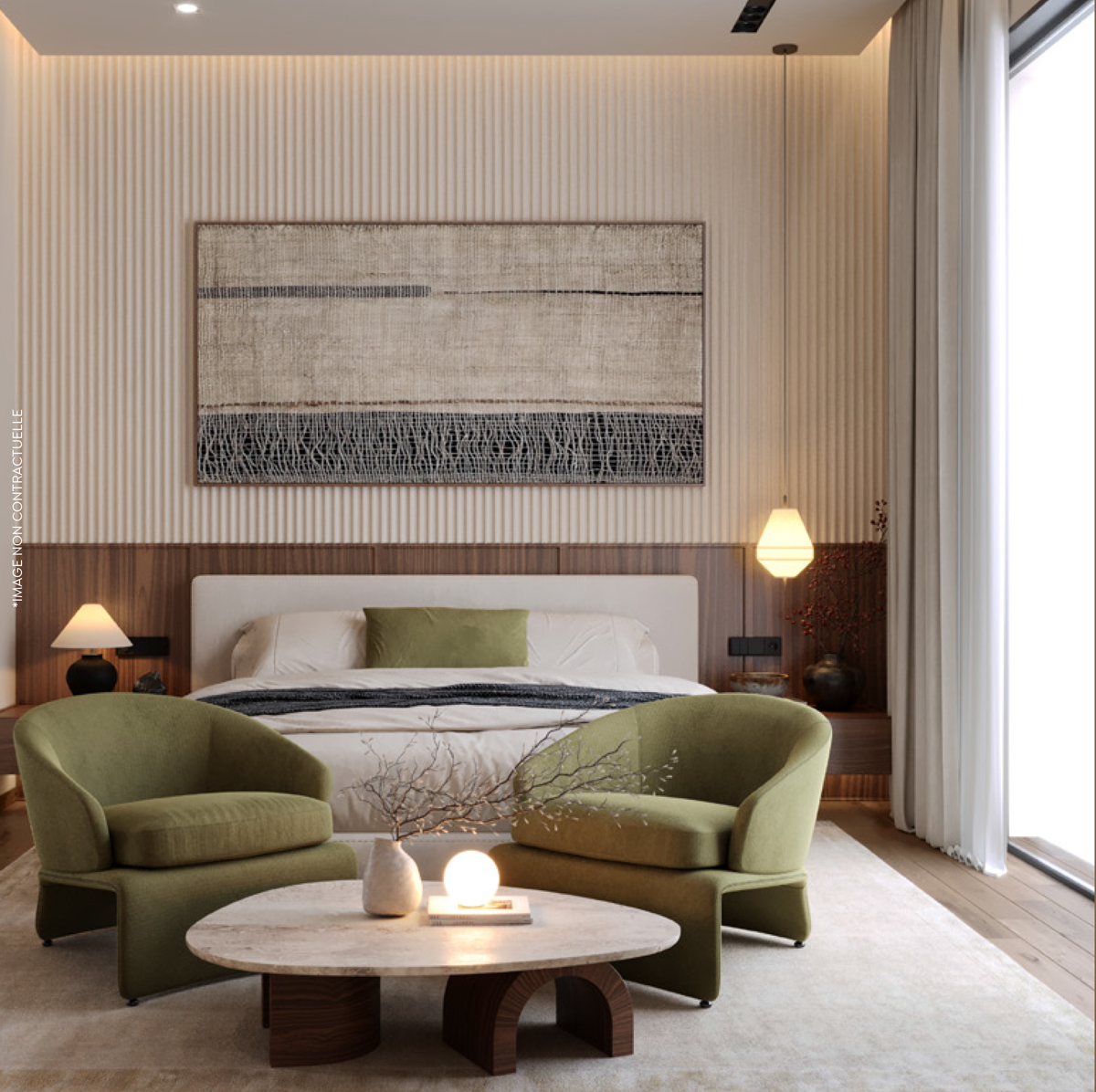
An Experience That Meets Your Expectations
Our villas at Les Villas d’Anfa Marrakech feature a
constructed area of 410 SQM for the semi-detached villas, seamlessly blending modern design with high-end amenities. The ground floor boasts a fully equipped kitchen, bright and elegant reception areas, and a staff room. Upstairs, you’ll find four refined suites, designed to offer privacy and comfort. Each villa also includes a 169 SQM solarium, perfect for moments of relaxation with a breathtaking view.
A Lifestyle Designed For Well-being And Fulfillment
Located in a prime setting, Les Villas d’Anfa Marrakech offer an exceptional living experience beyond a simple residence. Tailored to meet the needs of families and leisure lovers, the project features modern amenities that encourage an active and connected lifestyle.

3 Padel courts
Contemporary facilities offering fun and
dynamic play for all skill levels.

Football field
A spacious area perfect for team sports, ideal for creating memorable moments.
MASTER PLAN
Set within a sprawling 14.5-hectare estate, Les Villas d’Anfa Marrakech is a place where elegance and serenity come together. With 91 semi-detached & stand-alone villas, this exceptional community offers contemporary design, generous living spaces, and high-end finishes on plots ranging from 505 to 1,008 SQM. Each villa is designed for comfort and ease, featuring spacious suites, a fully equipped kitchen, dedicated staff quarters, and a stunning 169 SQM solarium. A true invitation to experience a refined lifestyle in the heart of Marrakech.
SEMI-DETACHED VILLAS
Plot sizes: 505 SQM to 690 SQM
Built area : 410 SQM
STAND-ALONE VILLAS
Plot sizes: 505 SQM to 1,008 SQM
Built area : 412 SQM
LAND PLOTS
Plot sizes: 500 SQM to 876 SQM
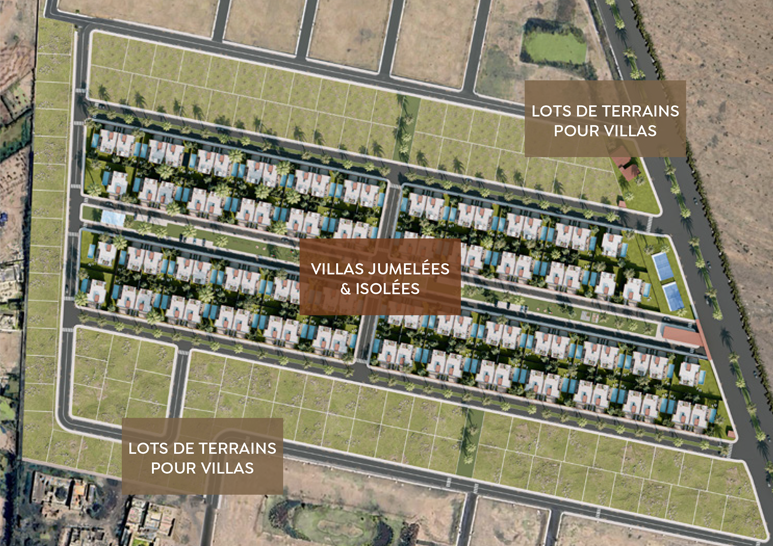
Semi-detached Villa Floor Plan
PLOT SIZES: 505 SQM to 690 SQM
LIVING AREA: 410 SQM

Ground floor
Triple living room, balconies, Pool and garden view
Kitchen with laundry room
2 bathrooms.

First Floor
4 suites, Walk-in closet and private bathrooms
Balconies, Solarium
Stand-Alone Villa Floor Plan
PLOT SIZES: 505 SQM to 1,008 SQM
LIVING ARIA: 412 SQM

Balconies, Pool and garden view, Kitchen with laundry room, 2 bathrooms.

First Floor
4 suites, Walk-in closet and private bathrooms, Balconies
Solarium
vidéo
Image Gallery
Exterior images
Interior images

























































